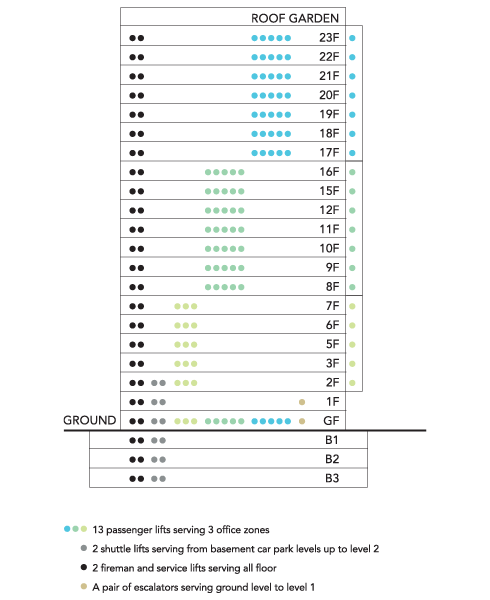Project Information

13 passenger lifts are controlled by the building’s Destination Control System and integrated with the Turnstile System to serve the 3 office zones.
2 shuttle lifts serve floors from the basement car park up to 2/F.
2 fireman and service lifts serve all floors.
2 escalators connects the ground floor and the retail level.
